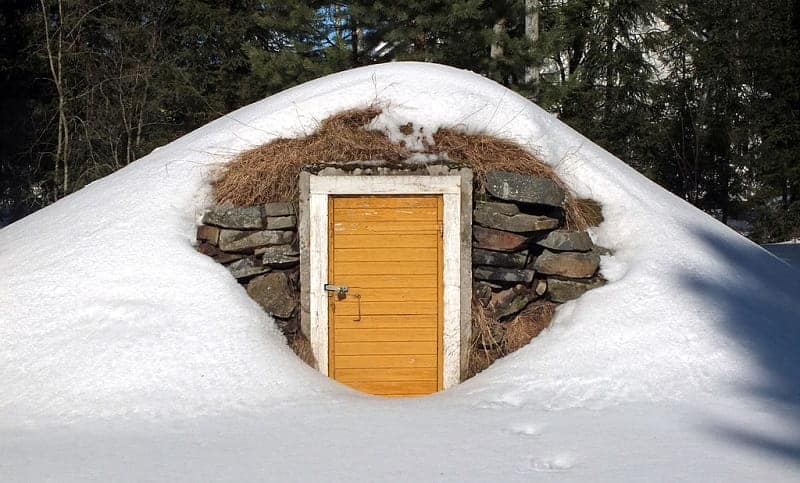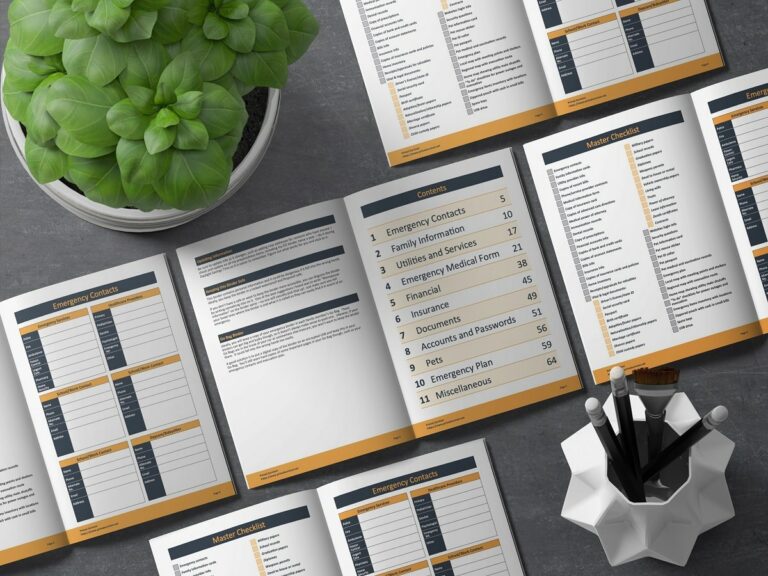As climate change and global unrest promise more local and global catastrophes so, more people are considering having a subterranean world to escape to.
Although you can buy ready-made underground bunkers, these are often prohibitively expensive. Designing and building your own is a cheaper option and one you can achieve relatively easily, provided you can come up with some viable plans.
There aren’t a lot of underground bunker plans available for free, but you can get some useful ideas from companies manufacturing bunkers or using the plans for old bomb shelters and root cellars as a basis for your design.
Underground Bunker Plans
#1 Septic Tank Design
A concrete septic tank makes a sturdy base for a basic underground shelter and is cheap and comparatively quick to install.
Around 20% of all the homes in the US already have a septic tank installed, but that doesn’t help. If your septic tank is already trapping and filtering your toilet waste, you can’t go and live in it, but you could install another one as your purpose-built backyard bunker.
The most popular 1,500-gallon septic tank measures around six feet wide by 10 feet wide, giving you approximately 60 square feet of floor space. As you need around 10 square feet per person, this would give you a bunker big enough to house up to six people.
To make an underground bunker using a concrete septic tank, you can either order a pre-cast tank from a reputable manufacturer or build your own.
The average cost of a 1500-gallon pre-cast concrete septic tank is approximately $1,590, which is a lot cheaper than the average underground bunker. To give you a clearer idea, this 8’ x 12’ mini bunker carries a price tag of $45,500!
While you’ll struggle to transform a septic tank into luxury underground accommodation, you can make it safe and survivable.
To make the bunker safe, you need to add insulation and ventilation, but both these steps can be completed relatively easily using polystyrene insulation panels and 12v computer fans.
You can also install a basic plumbing system and lighting to make your underground experience more comfortable.
#2 Root Cellar Bunker Plan

It’s not only fruit and vegetables that can prosper in a root cellar – humans can also survive down there for months at a time. Our previous article on root cellars gives lots of useful planning advice and explores the pros and cons of various designs.
You can also find some useful root cellar plans here.
With a little imagination, you can convert a basic root cellar into an underground or backyard bunker that offers a safe retreat when disaster strikes.
#3 Below Ground Corrugated Steel Culvert Shelter
This plan for an underground steel bomb shelter dates back to 1962 and was created by the US Department of Defense. In its entirety, the document contains eight different types of shelter, each of which was designed “for use by families who do not have access to community shelters.”
This shelter provides “fallout protection” against any radiation following a nuclear attack and is fire resistant. It’s designed to accommodate three people, but at a stretch, could house a family of four for at least a couple of days.
Read more about how to find your nearest fallout shelter.
This design uses a pre-fabricated steel culvert, a little like those manufactured by Atlas Survival Shelters. Unfortunately, prices have changed a bit since 1962 and what would have once cost “$150 or less” will now cost around 10 times more.
You can create your own steel bunker using a 48” culvert pipe, but you’ll need a high-quality product if it’s to withstand the weight of the earth you put on top to conceal the bunker.
#4 Concrete Underground Shelter
A concrete underground bunker offers excellent protection against radiation, fire, and explosive shockwaves. To be effective, you need the walls of your bunker to be between one and three feet thick, which is going to increase your costs significantly.
Your underground bunker also needs to be about 10 feet underground if it’s to offer protection against a nuclear attack, so it’s no small undertaking.
The best way to approach a project of this size is to keep your plan as simple as possible.
This is a good example of a basic plan for a concrete underground bunker. It’s similar to the pre-fabricated nuclear bomb shelters available online but should cost a lot less than $80,000 to construct.
#5 Wooden Underground Shelter
This video may be old, but it gives some very useful insights into designing and constructing an underground shelter out of wood. A concrete foundation gives the structure strength and integrity, while the wooden stud walls support the sides of the bunker.
Once complete, four people can squeeze into this underground bunker but probably wouldn’t want to stay in for more than a night or two.
#6 Brick Underground Shelter
Another offering from the Department of Defense, this one is made of brick and structural clay masonry units.
Ideally built as part of a new house, this underground bunker can accommodate up to six people and should, if built correctly, last up to 30 years.
#7 Steel Bunker
This unusual series of videos was created for British television and gives step-by-step insights into building your own stainless steel bunker.
From the stainless steel sheeting used for the sides to the reinforced roof supports, it shows you how you can construct something very similar to an underground shipping container but far safer to utilize as a survival bunker.
Conclusion
This article is designed to help you find a basic plan for your underground bunker and make the initial decision about what materials you’re going to use to construct it.
Once you’ve decided on those, it’s time to read our article on cheap DIY underground survival bunkers.
This gives lots of useful tips on what your design needs to cover and some of the things that could go wrong if you don’t plan it right.



What would be the best for supporting people as well as a dog
The problem with using the metal shipping containers for underground storage is that they are designed to withstand verticle pressure from above, but not horizontal compression from the surrounding earth and, perhaps, ground water. There are many plans for encasing them in concrete blocks, poured concrete and even railroad ties, but they seem to be rather complicated.
Here is a system that may also seem complicated, but is worth trying.
1. Get one of the small, 10 ft. containers. That would give you roughly 80 sq. ft. of floor space and 8 ft. of headroom.Bunks or shelves along each side would provide a lot of storage space for fresh veggies, canned goods, or people.
2. Rust will be a problem. Turn the unit on its side to expose the bottom (The 10 ft. unit is fairly easy to handle.) and liberally coat the bottom with a tar roof sealer.
3. While this is drying, did your hole. It’s easier if you can insert the unit into the side of a steep slope. That way you will be able to get to the front door. If you must bury it vertically, it creates a lot more work because you must cut a hatch in the roof and that really leads to problems. In either case, a rental back hoe will be a BIG help. Make your hole at least one foot larger on all sides. Fill the bottom of your hole with at least one foot of fairly large gravel or broken bricks, blocks or paving. Level this by pounding it flat. This is your foundation.
4. Now, turn your unit up-right and give the sides and top the same coating of sealant. An extra coat would not hurt.
Now would be a good time for you to plumb-in a 4 in. exhaust pipe in the roof at the rear of the unit. Ultimately you will cover it with a rain cap. To go along with this, you need a vent in the front at the bottom of the front door. I don’t recommend running electrical wireing to the unit. Battery-powered lights and lamps should suffice.
5. Build a shell around your unit using 1/2 in. pressure treated plywood designed for ground contact by screwing it directly to the sides and top of the container with1 in. self-tapping galvanized or stainless steel screws. The objective here is to make the plywood serve as a giant washer to distribute the pressure. If you want to go to 3/4 inch plywood, that’s even stronger. For maximum effect, choose two layers, or more. Coat these with the same sealer.
6. Now shove your unit back into it’s hole. Hopefully, you made the hole large enough and that is some space around the unit that you can fill with the same stuff you used for the foundation.
7. I am assuming that you’ve found a steep slope into which you can insert your unit, just like sliding a drawer into place. To keep your front door relatively free, you should attach a curb made from an 8 ft treated 2″x4″ and an 8 ft. 2″x12″ over the front.
8. Now, finally, cover the unit with what you dug out of the hole. Make sure you don’t cover the vent. Put your rain cap over the vent.
There, you have it. IF you were lucky enough to get a container that has a roll-up front door, and IF you want your creation to look like a Hobbit hole, build a wooden facade with a round wooden door that will still give you access to the roll-up. Give it a nice cheerful coat of paint and plant flowers.